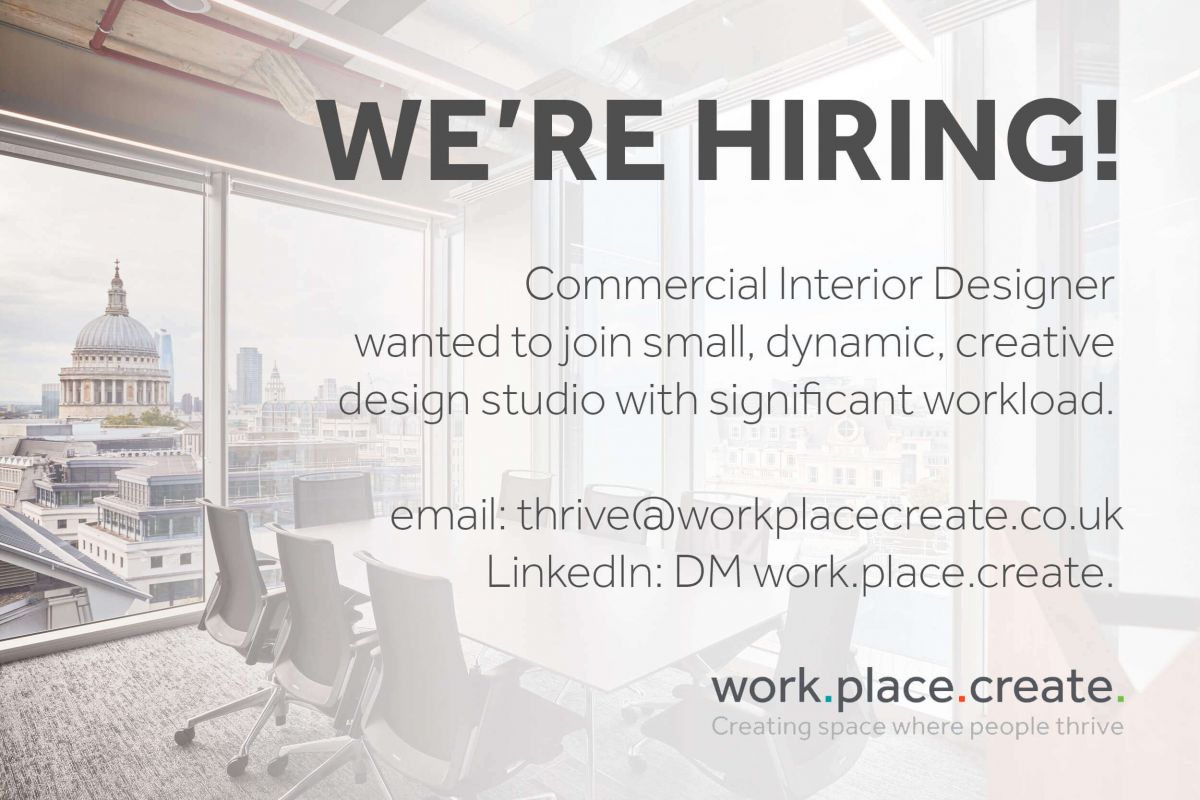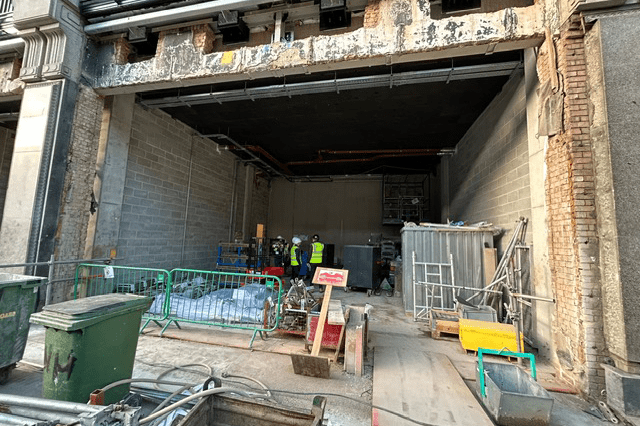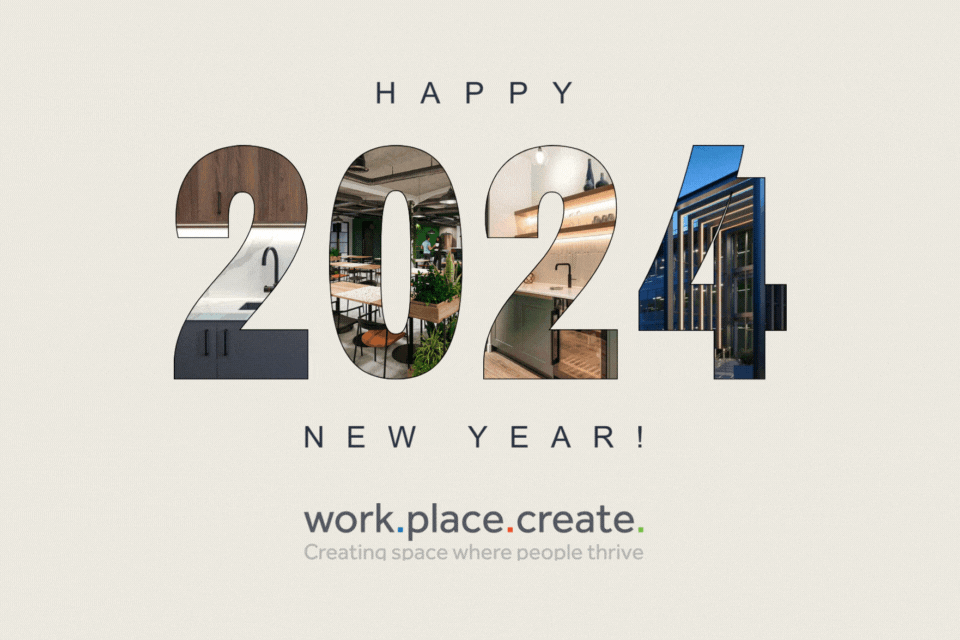PROJECT PORTFOLIO
At work.place.create. we are very proud of our track record in delivering high quality design solutions for our clients. For examples of our expertise and latest project please head to our project portfolio here
LATEST NEWS
WE'RE HIRING!
Commercial Interior Designer wanted to join small, dynamic, creative design studio with significant workload.
Contact thrive@workplacecreate.co.uk for more details.
CAFÉ CONCEPT
We’re looking forward to working closely with our client on the design and development of this bespoke café concept in West London.
Delivering a high-end finish, in a prime location and on a short programme will be a challenge, but one that we as a team are confident in meeting!
Watch this space.




